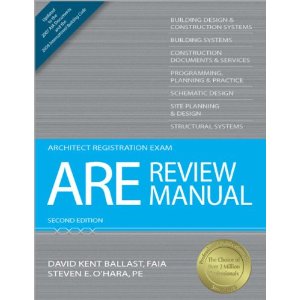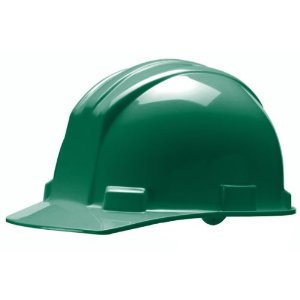After school, it is time to put down the x-acto knife and chipboard. The newly graduated aspiring architect has a long road ahead that will require a whole new set of tools. I’ve broken down various aspects of the profession of architecture and listed key tools the aspiring architect will need to succeed at those aspects.
We've asked our friend and architect Sarah Kunkel for her pick of 5 things to buy an aspiring architect.
The days of being a student are over but the studying has just begun. To become a registered architect requires completing “an experience requirement,” meaning they will have to document their work experience for at least 3 years in a variety of different categories. After this, there are 7 exams they must pass before receiving their American Institute of Architecture registration number, along with the freedom and liability that entails.
So, in hopes of encouraging the aspiring architect to keep up their good study habits (be positive!), give them the ARE Review Manual (Architectural Registration Exam).
2. The Moleskin
The fun isn’t all over for the aspiring architect. They should still be inspired and thinking like a designer. Cliché as it might be, every good architect should have a Moleskine notebook. How else will their fellow coffee shop patrons know that they are an architect?
I recommend a Moleskine that fits in the hand nicely and is easy to travel with (the 3.5”x5.5” or 5”x8.25” version).
3. Reference
If they are lucky, the aspiring architect has found a good job, in a good firm that will allow them to fulfill their “experience requirement.” This is when they will turn all the brilliant designs they’ve worked on into drawings that tell the construction team how to build the building. The construction document phase is the part of the profession that is not taught in school, but learned in real time in the “real world.” The aspiring architect will need some references to look at during those wee hours of the morning when the experienced co-workers have gone home. These are the time tested ones:
Building Construction Illustrated by Francis D.K. Ching. It is comprehensive yet succinct and accessible. The illustrations are key understanding the systems and in turn creating drawings.
Architectural Graphic Standards is an essential reference for the building blocks of architecture. How much room do you need for a theater aisle? Graphic Standards will tell you. How much does the balcony need to slope for good drainage? Graphic Standards will tell you.
Also, designers need a little eye candy every now and then to keep them excited. An impressive, (for its content and size) and visually impactful book is 10x10 3 (100 Architects 10 Critics).
4. Gear
The aspiring architect has completed the construction documents, the building permit has been received, and the client is actually going through with the construction of the project! Now it is time to get out of the office and on to the job site. This is how the architect makes sure the construction team is building the building correctly. This is where the aspiring architect will learn a ton by seeing what it actually takes to bring their drawings to life. At this point, the first role of fashion becomes safety and there are 2 key pieces the aspiring architect should have when visiting the job site: Work Boots and Hard Hat.
5. Stuff
The aspiring architect is finally away from their computer and moving about the world, walking about the job site. It is the time for documentation. The conversation will start in the job trailer with looking at what was drawn. Then it will move out to the field, to see how the contractor decided they wanted to build it. So, while wearing the requisite safety gear, the aspiring architect should be taking pictures, makes notes, and drawing sketches. Here is the documentation kit they’ll carry around:
A decent digital camera – not something precious that will beautifully capture the light gleaming off the metal studs, but something that can capture some detail, but also not mind being dropped on the concrete floor. Panasonic Lumix DMC-TS3 12.1 MP Rugged/Waterproof Digital Camera for example.
A red pen. Pilot Precise Rolling Point is a favorite. The construction documents are black and white. It really helps to have the changes you note on them be something different. Red is the industry standard, so much so, that when we are editing our own drawings we call it “red-lining” the drawings.
Tape Measure, because the real world is often different than the one drawn.
Clip board to keep those red-line drawings from blowing away.
Sarah Kunkel
Architect
Sarah Kunkel holds a Master of Architecture degree from the University of Virginia. She currently works as an architect in an architecture and urban planning firm in Sarasota, Fl.
More Gift Guides









